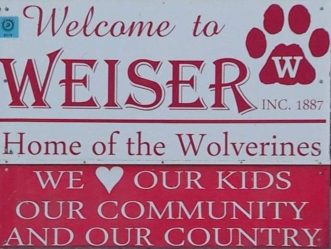





Too many Names on the A-Z Lists?
Now easily Search by Name!
Searching Tip – Use the least amount of words necessary, and choose the correct name from the results.
(e.g. “Jones,” not “T Jones,” “T. Jones,” “TS Jones,” “T.S. Jones,” “Ted Jones,” etc. – just “Jones.”)
Menu
